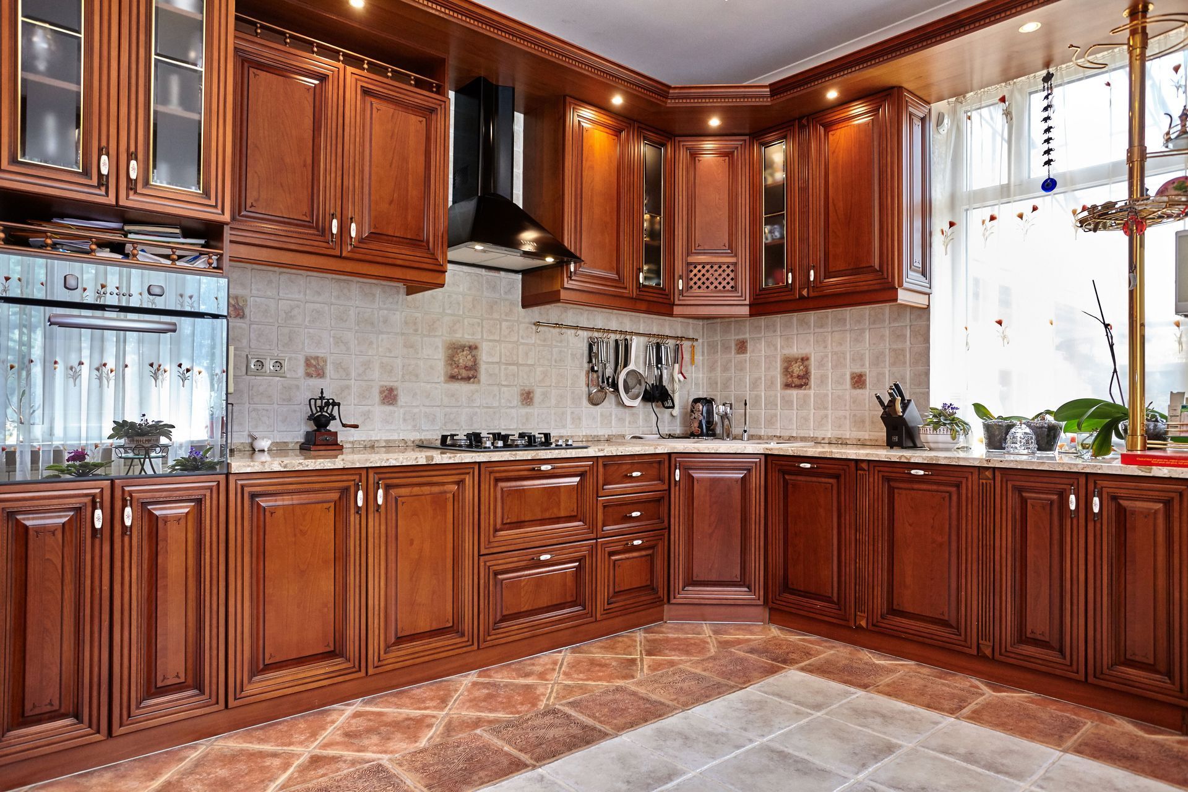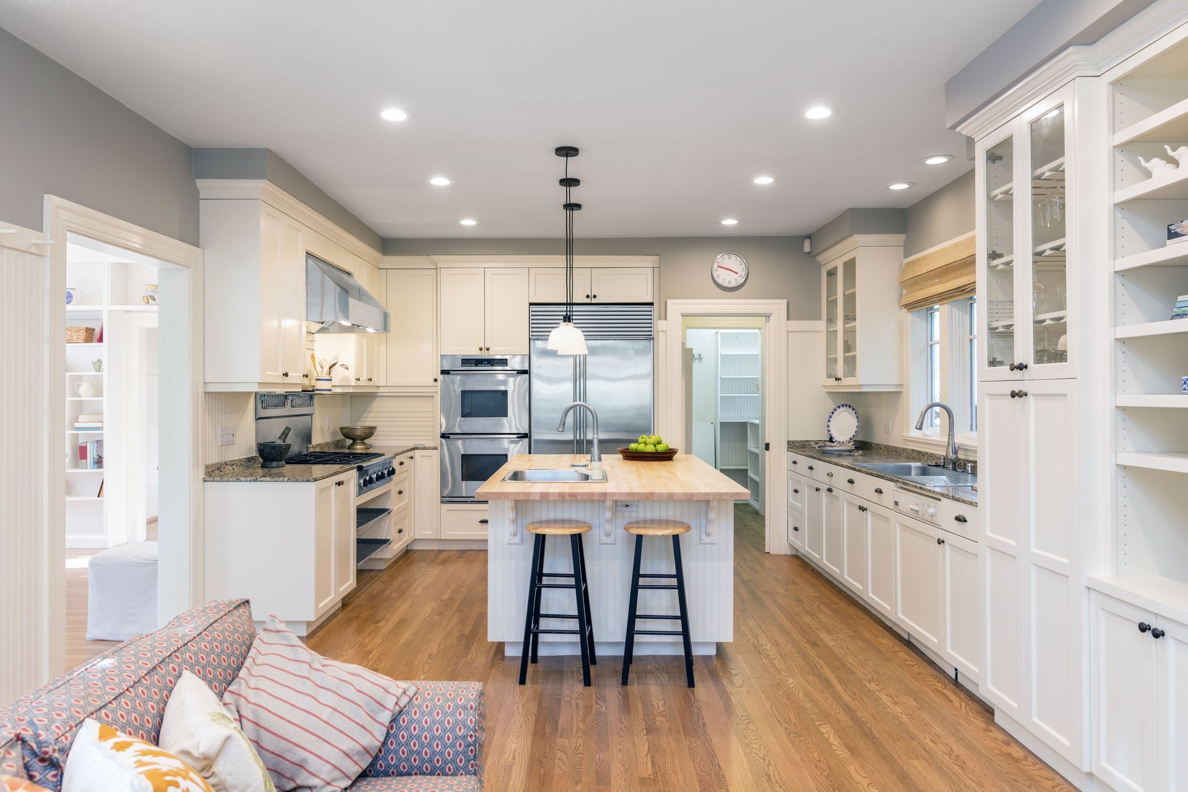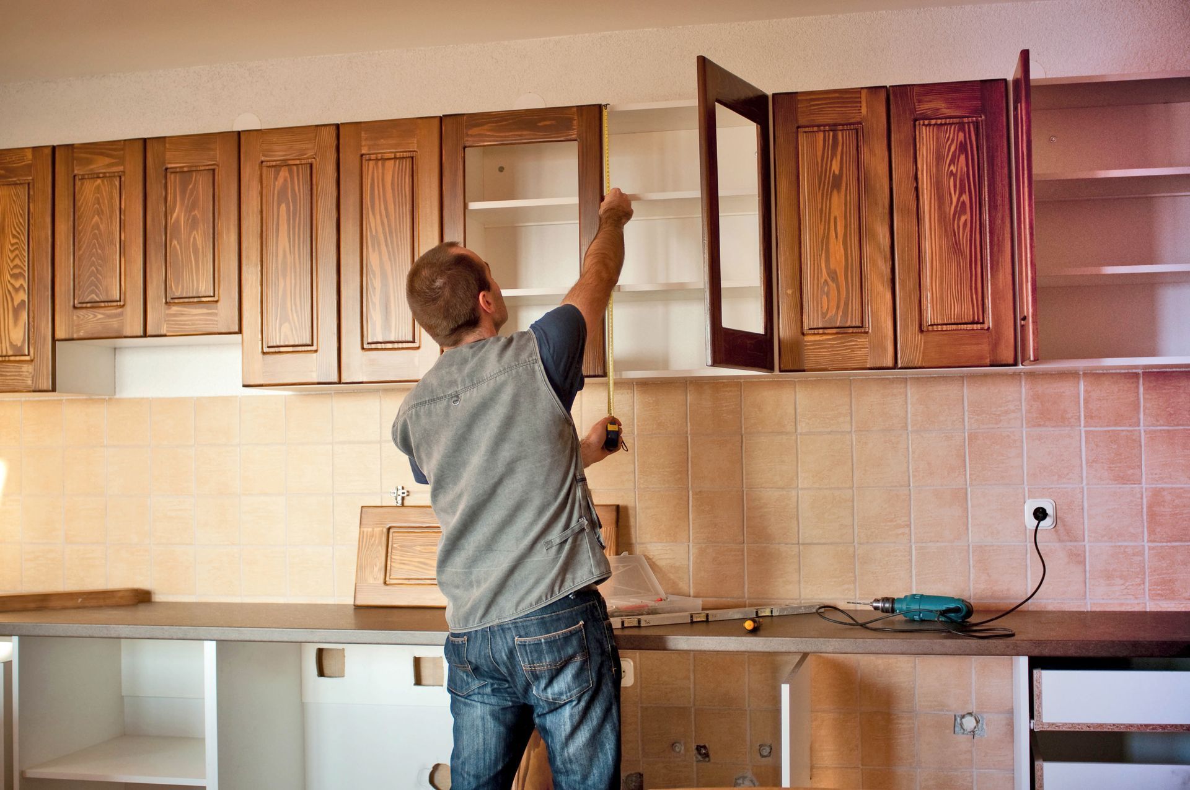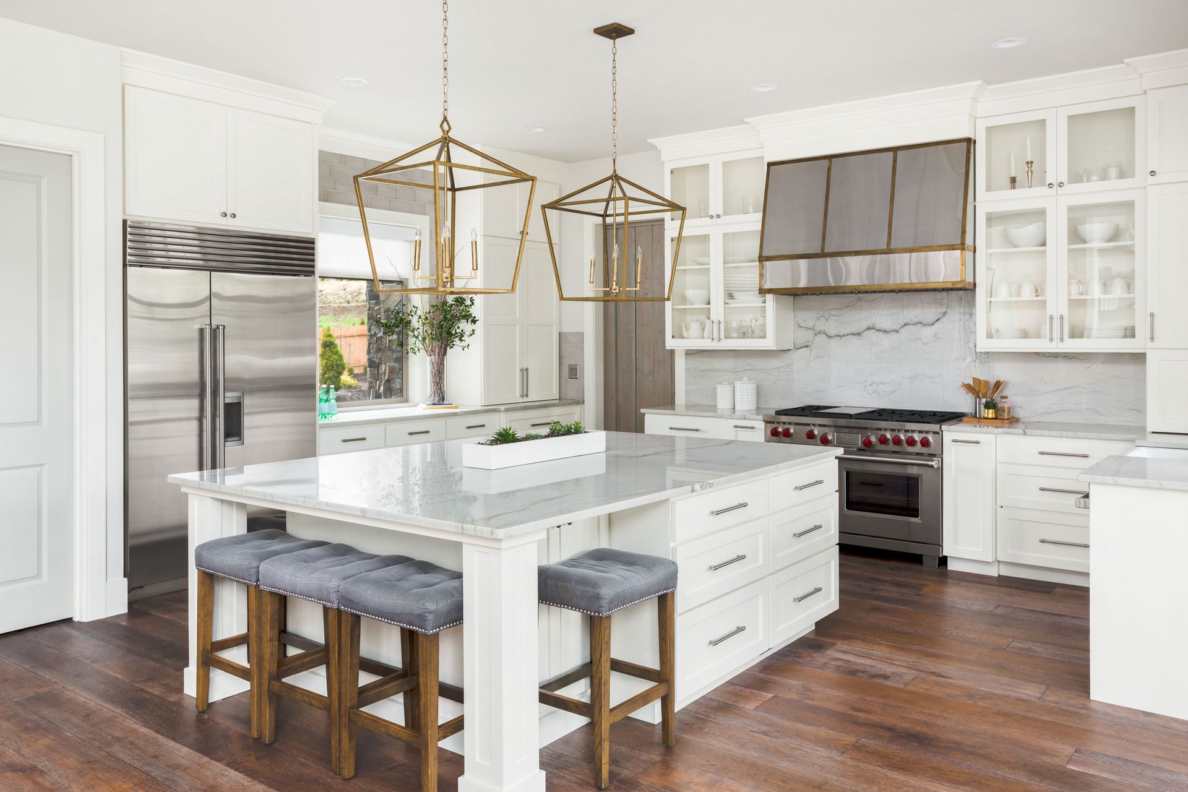November 21, 2025
When it comes to remodeling a kitchen, the layout is one of the most impactful decisions you can make. A thoughtful layout not only enhances the visual appeal of your kitchen but also influences its functionality and comfort. Even small layout changes can dramatically improve how the space is used day to day. Choosing the right kitchen design layouts can shape how efficiently you cook, clean, and gather with others in the space.
Functional Considerations
One of the most important aspects of kitchen design is functionality. The layout should be tailored to your household's daily routines, whether you're a passionate home chef or someone who uses the space primarily for casual meals and conversation. Popular layout strategies like the work triangle—connecting the sink, stove, and refrigerator—ensure key areas are easily accessible. For those with more specific needs, dedicated zones for prepping, cooking, and cleaning can be more effective. The key is to create a layout that supports how you actually live and cook.
Designing with function in mind can also impact how long your kitchen feels fresh and usable. Layouts that suit your lifestyle from the start often require fewer future adjustments. This long-term usability means better value and fewer frustrations down the line.
Uninterrupted Circulation
Movement through the kitchen should be smooth and intuitive. Uninterrupted circulation refers to how easily you and others can move from one area to another without interference. Poor circulation can lead to bumping into appliances, blocking others while cooking, or generally feeling cramped in the space. This is especially problematic in households with multiple people using the kitchen at once. Thoughtful circulation planning helps create a comfortable space where several tasks can happen simultaneously without disruption.
Kitchen design layouts that support clear walkways and logical traffic flow prevent these issues. Galley kitchens, L-shaped layouts, and U-shaped configurations are often praised for maintaining good movement while still offering functional work zones. Being mindful of clearance space between counters, islands, and appliances can greatly improve the user experience. Adequate spacing also enhances safety by reducing the risk of accidents in busy kitchen environments.
Ample Storage
Another critical factor to consider is storage. Cabinets, drawers, shelves, and pantry space all contribute to how organized and functional your kitchen feels. Without ample storage, even the most beautiful kitchen can become cluttered and chaotic. This is why many people prioritize storage in both visible and hidden ways. The right storage setup can dramatically reduce countertop mess and improve daily efficiency.
Consider deep drawers for pots and pans, pull-out shelves in lower cabinets, or vertical storage for baking trays and cutting boards. These choices not only make better use of available space but also keep everything within reach. Kitchen design layouts that thoughtfully include storage solutions lead to a cleaner, more enjoyable environment. Well-placed storage also helps streamline tasks, from unloading groceries to setting the table.
Durable Materials
Choosing durable materials for your kitchen is key to ensuring your remodel lasts and stays looking great over time. Cabinets, countertops, and flooring all face heavy use daily, so selecting finishes that withstand moisture, heat, and wear can save you from costly repairs later. Durable materials also maintain their appeal, helping your kitchen design layouts look fresh and inviting for years.
When planning your kitchen, consider how different materials perform in real-life conditions. Investing in quality surfaces and cabinetry not only supports daily function but also contributes to the overall success of your design. Choosing materials that stand up to everyday use can help your kitchen maintain its appearance over time. It’s also helpful to think about ease of cleaning and upkeep to keep the space looking its best with minimal effort.
Strategic Appliance Placement
Where your appliances go isn't just a matter of personal taste; it impacts the safety, workflow, and efficiency of the entire kitchen. Strategic placement considers how each appliance is used and how it interacts with the rest of the space. For example, dishwashers should be near the sink for easy loading, and refrigerators should be easily accessible without interrupting cooking zones.
According to the 2025 US Houzz Kitchen Trends Study, although 64% of homeowners keep their kitchen about the same size during a remodel, 35% increase the kitchen's footprint to accommodate a more functional layout and better appliance placement. This shows that layout directly influences how people use and upgrade their kitchens. Making space for proper appliance zones leads to a kitchen that works better every day.
Generous Counter Space
Countertops are the workhorses of the kitchen. Generous counter space is essential for everything from food preparation to setting out meals and hosting gatherings. Lack of usable surface area can lead to frustration and limit how well the kitchen supports your activities. Insufficient counter space often creates bottlenecks that disrupt workflow and make cooking less enjoyable.
Layouts that include islands, peninsulas, or extended runs of counters make a noticeable difference. Whether you're prepping ingredients or setting up a buffet, having enough space to spread out matters. Kitchen design layouts that build in this flexibility are more likely to meet both current and future needs. These additions don’t just improve function; they often become social hubs during everyday life and entertainment.
Cohesive Style
While function is paramount, style also plays a crucial role in how the kitchen feels as part of the home. A cohesive aesthetic ties together cabinetry, countertops, flooring, and appliances into a unified whole. This cohesion should begin with the layout itself. A good design accommodates your preferred materials and colors without sacrificing usability. When layout and style work in harmony, the kitchen feels intentional rather than pieced together.
Whether your style is modern, farmhouse, or traditional, the layout sets the tone for how those elements come together. For instance, a large open-concept layout might lend itself well to a minimal design, while a more enclosed space might highlight rustic charm. Incorporating personal style into your kitchen design layouts helps make the space truly yours. The layout becomes the canvas on which every aesthetic choice is layered.
Realistic Budgeting
Even the most inspired layout must align with your budget. Realistic budgeting means understanding how changes in the kitchen layout can increase costs. However, the right investments can add value and improve the quality of life. A clear financial plan helps you stay focused and avoid unexpected expenses during the renovation process.
Start by identifying your must-haves versus nice-to-haves. Then work with a contractor who can guide you toward layout decisions that offer the most function. Smart kitchen design layouts find that balance between affordability and satisfaction. Prioritizing layout over decorative extras can lead to a space that’s both beautiful and highly livable.
Thoughtfully planned kitchen design layouts create spaces that work beautifully and stand the test of time. From improving workflow and storage to enhancing the style, the layout shapes the heart of the home. It’s one of the few design choices that blends long-term practicality with daily enjoyment. Investing in the right configuration can elevate both how your kitchen looks and how it functions.
Ready to reimagine your kitchen from the ground up? The designers at Superior Kitchen & Bath, Inc can help you create a layout that fits your lifestyle and space. Contact us today to schedule your consultation and get started.








